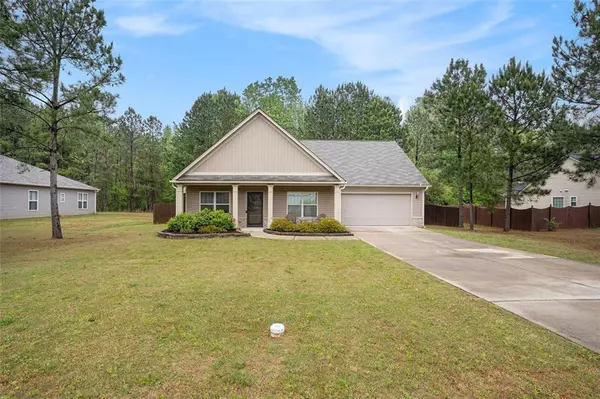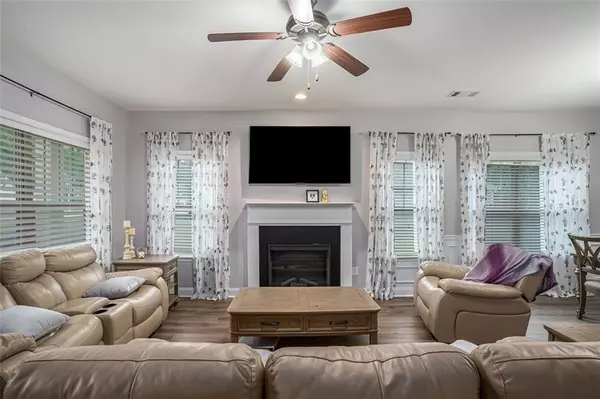$279,900
$279,900
For more information regarding the value of a property, please contact us for a free consultation.
3 Beds
2 Baths
1,674 SqFt
SOLD DATE : 05/24/2024
Key Details
Sold Price $279,900
Property Type Single Family Home
Sub Type Single Family Residence
Listing Status Sold
Purchase Type For Sale
Square Footage 1,674 sqft
Price per Sqft $167
Subdivision Glenview Estates
MLS Listing ID 7365067
Sold Date 05/24/24
Style Ranch
Bedrooms 3
Full Baths 2
Construction Status Resale
HOA Y/N No
Originating Board First Multiple Listing Service
Year Built 2017
Annual Tax Amount $2,837
Tax Year 2023
Lot Size 0.360 Acres
Acres 0.36
Property Description
Ranch in Glenview Estates. New LVP flooring throughout this 3 BR 2BA home. Covered front and back porches and fenced back yard for privacy All interior doors are 36" for wheelchair access! Open concept living area with fireplace flows to dining area with upgraded trim, kitchen with beautiful ebony cabinets & granite, tile back splash. SS appliances (refrigerator included) and a pantry complete this area. Just off the living area is a bedroom (all bedrooms have walk-in closets) which can be utilized as an office. Off the dining area you will find two more bedrooms, hall bath, large storage closet, laundry and garage access. The large primary bedroom boasts a tray ceiling, walk-in closet beautiful bath w soaking tub, separate shower with new doors, & vanity with two sinks. Entertaining can move outside with a large covered porch and privacy fenced back yard. This will not last long - schedule a viewing today.
Location
State GA
County Spalding
Lake Name None
Rooms
Bedroom Description Master on Main,Split Bedroom Plan
Other Rooms None
Basement None
Main Level Bedrooms 3
Dining Room Open Concept
Interior
Interior Features Disappearing Attic Stairs, Double Vanity, High Ceilings 9 ft Main, Tray Ceiling(s), Walk-In Closet(s)
Heating Central, Electric, Heat Pump
Cooling Central Air
Flooring Laminate, Other
Fireplaces Number 1
Fireplaces Type Electric, Factory Built, Great Room
Window Features Insulated Windows
Appliance Dishwasher, Electric Range, Electric Water Heater, ENERGY STAR Qualified Appliances, Microwave, Refrigerator
Laundry In Hall, Main Level
Exterior
Exterior Feature Private Entrance
Parking Features Garage, Garage Faces Front
Garage Spaces 2.0
Fence Wood
Pool None
Community Features Near Schools, Near Shopping
Utilities Available Cable Available, Electricity Available, Phone Available, Sewer Available, Underground Utilities, Water Available
Waterfront Description None
View Other
Roof Type Composition,Shingle
Street Surface Asphalt
Accessibility Accessible Bedroom, Accessible Doors, Accessible Entrance, Accessible Full Bath, Accessible Hallway(s)
Handicap Access Accessible Bedroom, Accessible Doors, Accessible Entrance, Accessible Full Bath, Accessible Hallway(s)
Porch Covered, Front Porch, Rear Porch
Total Parking Spaces 2
Private Pool false
Building
Lot Description Back Yard, Front Yard, Landscaped, Level, Private
Story One
Foundation Slab
Sewer Public Sewer
Water Public
Architectural Style Ranch
Level or Stories One
Structure Type Brick Veneer,Vinyl Siding
New Construction No
Construction Status Resale
Schools
Elementary Schools Futral Road
Middle Schools Rehoboth Road
High Schools Spalding
Others
Senior Community no
Restrictions false
Tax ID 222 03035
Acceptable Financing Cash, Conventional, FHA
Listing Terms Cash, Conventional, FHA
Special Listing Condition None
Read Less Info
Want to know what your home might be worth? Contact us for a FREE valuation!

Our team is ready to help you sell your home for the highest possible price ASAP

Bought with Non FMLS Member
"My job is to find and attract mastery-based agents to the office, protect the culture, and make sure everyone is happy! "
realtor@daniellerudolphproperties.com
715 Peachtree St NE Ste, 100, Atlanta, GA, 3308, United States






