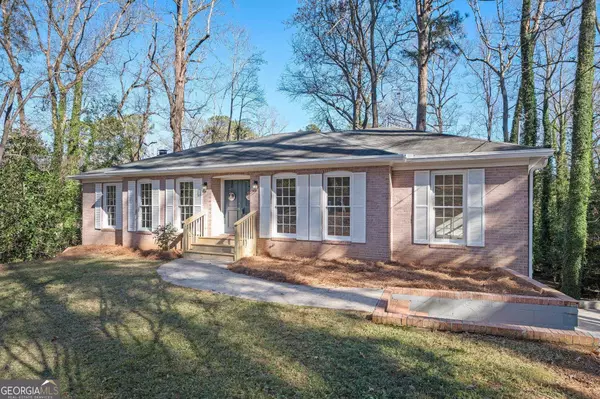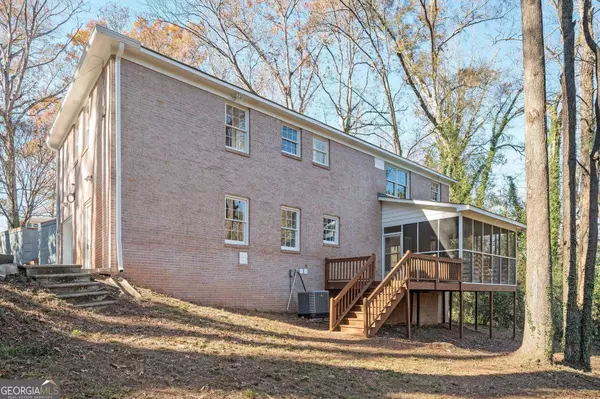Bought with Yvonne Swinney • Realtor 1 Enterprises LLC
$313,000
$319,900
2.2%For more information regarding the value of a property, please contact us for a free consultation.
4 Beds
3 Baths
2,972 SqFt
SOLD DATE : 04/26/2024
Key Details
Sold Price $313,000
Property Type Single Family Home
Sub Type Single Family Residence
Listing Status Sold
Purchase Type For Sale
Square Footage 2,972 sqft
Price per Sqft $105
Subdivision Glen Acres
MLS Listing ID 20161587
Sold Date 04/26/24
Style Brick 4 Side,Ranch
Bedrooms 4
Full Baths 3
Construction Status Updated/Remodeled
HOA Y/N No
Year Built 1968
Annual Tax Amount $3,426
Tax Year 2022
Lot Size 0.790 Acres
Property Description
WOW! Almost 3000 heated square feet located just 5 minutes to Downtown Griffin sitting on a quiet cul-de-sac street with very little traffic & lots of PRIVACY without neighbors on either side. This RENOVATED 4-sided BRICK home has approx. 3/4-acre lot with a FINISHED BASEMENT featuring 3 bedrooms/ 2 baths on the main level with a 4th bedroom & 3rd bath in the basement plus a large den/media room with wet bar & access to the HUGE screened-in back porch & grilling deck. So many great areas to entertain, relax and enjoy with family and friends! Renovations include UPDATED kitchen with granite countertops, new cooktop and new microwave; NEW HVAC; NEW carpet, LVP and refinished hardwood floors; FRESH paint, UPDATED bathrooms including granite countertops; NEW cabinets and butcher block countertop in wet bar off family room in basement with custom built bar counter in pass through area; NEW electric fireplace insert in basement; and FRESH acrylic paint on garage & basement floors. The kitchen also comes with a stainless fridge and the eat-in breakfast area has built in bookshelves & cabinets. This is a great home for the amount of space and privacy you get at this price. Contact your Realtor today to schedule your private showing.
Location
State GA
County Spalding
Rooms
Basement Bath Finished, Boat Door, Daylight, Interior Entry, Exterior Entry, Finished, Full
Main Level Bedrooms 3
Interior
Interior Features Master On Main Level
Heating Central
Cooling Central Air
Flooring Hardwood, Carpet, Vinyl
Fireplaces Number 1
Fireplaces Type Basement
Exterior
Parking Features Attached, Garage
Garage Spaces 1.0
Community Features None
Utilities Available Cable Available, Sewer Connected, Electricity Available, Phone Available, Water Available
Roof Type Composition
Building
Story Two
Sewer Public Sewer
Level or Stories Two
Construction Status Updated/Remodeled
Schools
Elementary Schools Futral Road
Middle Schools Rehoboth Road
High Schools Spalding
Others
Acceptable Financing Cash, Conventional, FHA, VA Loan
Listing Terms Cash, Conventional, FHA, VA Loan
Financing Conventional
Read Less Info
Want to know what your home might be worth? Contact us for a FREE valuation!

Our team is ready to help you sell your home for the highest possible price ASAP

© 2024 Georgia Multiple Listing Service. All Rights Reserved.
"My job is to find and attract mastery-based agents to the office, protect the culture, and make sure everyone is happy! "
realtor@daniellerudolphproperties.com
715 Peachtree St NE Ste, 100, Atlanta, GA, 3308, United States






