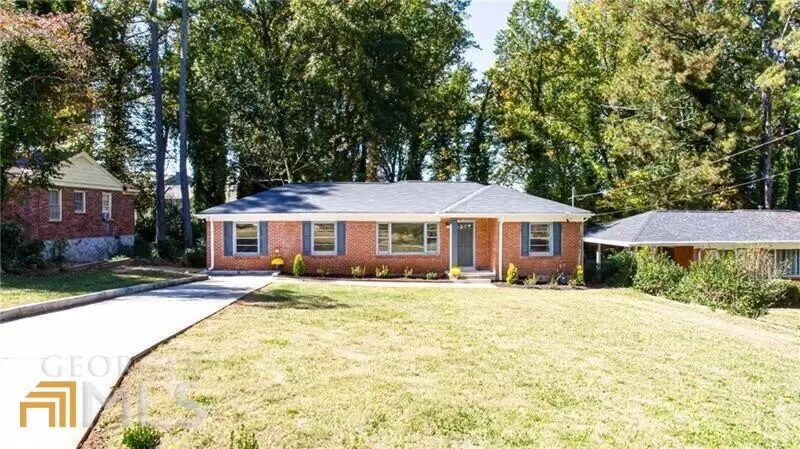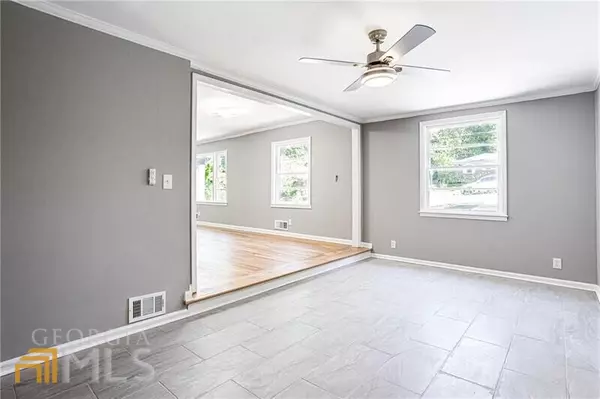Bought with Ginger Pressley • Ansley RE|Christie's Int'l RE
$339,000
$339,000
For more information regarding the value of a property, please contact us for a free consultation.
4 Beds
2 Baths
1,656 SqFt
SOLD DATE : 11/29/2022
Key Details
Sold Price $339,000
Property Type Single Family Home
Sub Type Single Family Residence
Listing Status Sold
Purchase Type For Sale
Square Footage 1,656 sqft
Price per Sqft $204
Subdivision Avondale Estates
MLS Listing ID 10103728
Sold Date 11/29/22
Style Brick 4 Side,Ranch
Bedrooms 4
Full Baths 2
Construction Status Updated/Remodeled
HOA Y/N No
Year Built 1951
Annual Tax Amount $3,185
Tax Year 2022
Lot Size 0.500 Acres
Property Description
Room for all in this renovated brick ranch! Open, spacious floor plan that is ideal for roommates, families or just plain old you!! Enjoy gleaming redone hardwood floors in the living / dining area of the house, as well as the 3 bedrooms. Brand new LVP flooring in the other living areas of the house! Please note all new light fixtures throughout the house. Bright white Kitchen w/ double sink, fully equipped with stainless steel appliances. And don't forget to check out the 5 burner top gas stove! It will make you want to cook a pot of chili in the coming months! Split floorplan to make having kids, relatives or roommates easier to manage! Owners suite features washer/dryer closet and it's own renovated bath. The other side of the house features 3 bedrooms and renovated (yes, tub, tile, fixtures, a complete redo!) hall bathroom. This home features great living space w/ a living and dining room combination that flows to the Den area. Very low maintenance brick exterior. Freshly painted inside and out. This home is truly move in ready. Brand new hot water heater in crawl space as well as a 5 yr young roof. Backyard is partially fenced and is waiting for its new owner! This home is definite must see and must buy!!
Location
State GA
County Dekalb
Rooms
Basement Crawl Space, Exterior Entry
Main Level Bedrooms 4
Interior
Interior Features Master On Main Level, Roommate Plan, Split Bedroom Plan
Heating Natural Gas, Central, Forced Air
Cooling Ceiling Fan(s), Central Air
Flooring Hardwood, Tile, Laminate
Exterior
Parking Features None, Off Street
Fence Back Yard
Community Features Walk To Public Transit, Walk To Schools
Utilities Available Cable Available, Electricity Available, High Speed Internet, Natural Gas Available, Phone Available, Sewer Available, Water Available
View City
Roof Type Composition
Building
Story One
Foundation Block
Sewer Public Sewer
Level or Stories One
Construction Status Updated/Remodeled
Schools
Elementary Schools Avondale
Middle Schools Druid Hills
High Schools Druid Hills
Others
Financing Other
Read Less Info
Want to know what your home might be worth? Contact us for a FREE valuation!

Our team is ready to help you sell your home for the highest possible price ASAP

© 2024 Georgia Multiple Listing Service. All Rights Reserved.
"My job is to find and attract mastery-based agents to the office, protect the culture, and make sure everyone is happy! "
realtor@daniellerudolphproperties.com
715 Peachtree St NE Ste, 100, Atlanta, GA, 3308, United States






