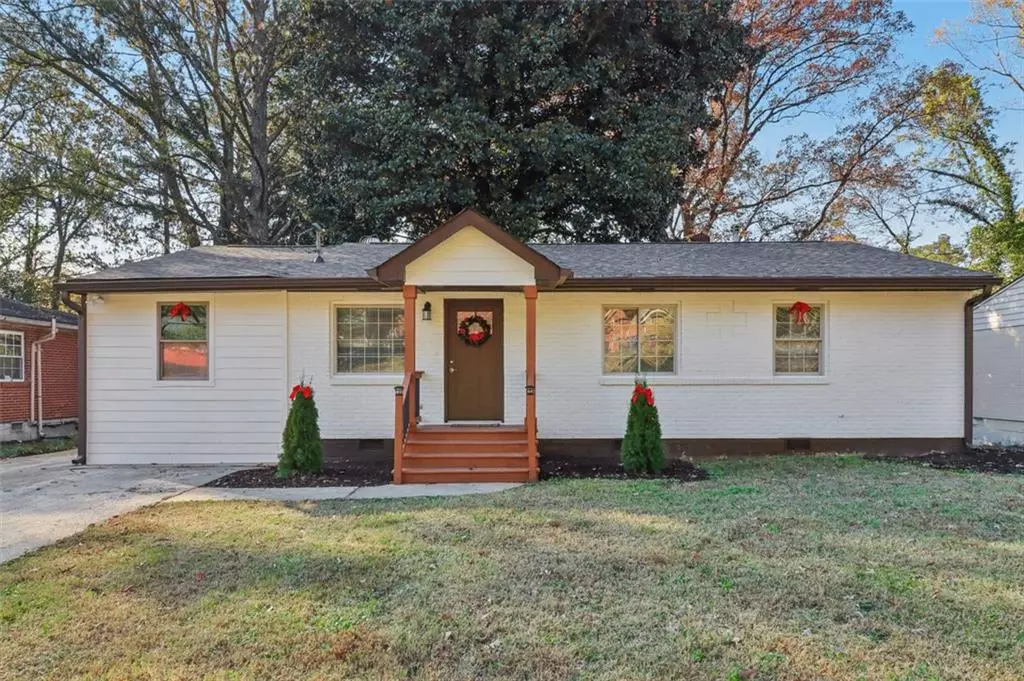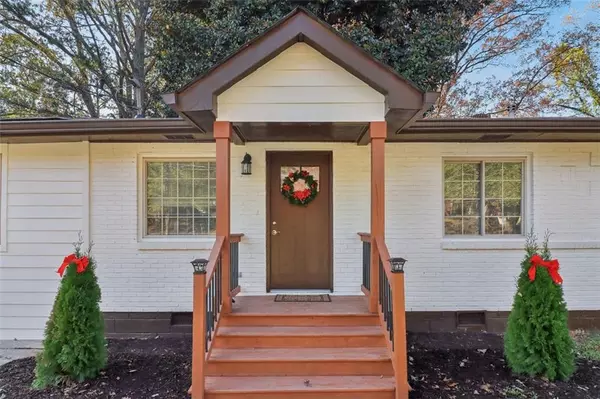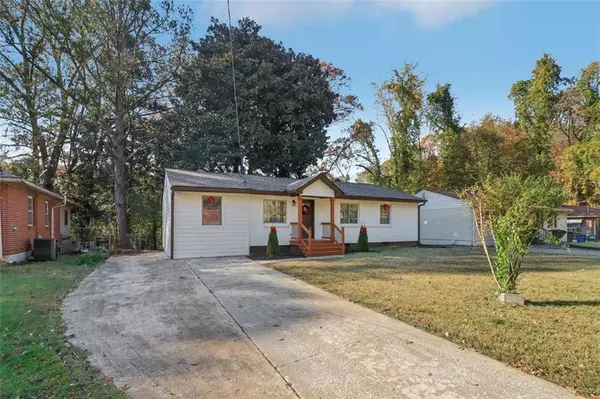3 Beds
2 Baths
1,480 SqFt
3 Beds
2 Baths
1,480 SqFt
Key Details
Property Type Single Family Home
Sub Type Single Family Residence
Listing Status Active
Purchase Type For Sale
Square Footage 1,480 sqft
Price per Sqft $216
Subdivision Wells Prop
MLS Listing ID 7489184
Style Ranch
Bedrooms 3
Full Baths 2
Construction Status Updated/Remodeled
HOA Y/N No
Originating Board First Multiple Listing Service
Year Built 1953
Annual Tax Amount $2,890
Tax Year 2023
Lot Size 9,757 Sqft
Acres 0.224
Property Description
This stunning recently renovated 4-sides brick ranch is the perfect blend of timeless charm and modern upgrades—ready to welcome you home!
Start your day sipping coffee on the cool, inviting front porch before stepping into the open-concept living space designed for relaxation and entertaining.
Features to Fall in Love With:
-Gorgeous hardwood floors and elegant tile throughout
-A sleek kitchen with granite countertops, stainless steel appliances, and plenty of space to whip up culinary delights
-Chic bathrooms with modern tile, statement vanities, and beautiful lighting. Generously sized bedrooms with loads of closet space! Did you see the size of the closet in the Master Bedroom? WOW!
Outdoor Perfection:
The fully fenced backyard with a spacious deck is ready for all your autumn adventures—cookouts, games of touch football, or cozy evenings under the stars with hot cocoa.
BONUS:
-No HOA!
-Just 13 minutes to Mercedes-Benz Stadium—perfect for game day or a night out in the city.
-Qualifies for 100% financing, no money down, and no PMI!
This gem won't last long—schedule your showing today and make it yours!
Location
State GA
County Fulton
Lake Name None
Rooms
Bedroom Description Master on Main
Other Rooms None
Basement Crawl Space
Main Level Bedrooms 3
Dining Room Open Concept, Great Room
Interior
Interior Features Walk-In Closet(s), Double Vanity
Heating Central, Electric, Forced Air
Cooling Electric, Ceiling Fan(s), Zoned
Flooring Tile, Hardwood, Luxury Vinyl
Fireplaces Type None
Window Features None
Appliance Microwave, Dishwasher, Electric Cooktop, Refrigerator, Self Cleaning Oven
Laundry Main Level, Laundry Closet
Exterior
Exterior Feature Rain Gutters, Private Yard
Parking Features Driveway, Kitchen Level, RV Access/Parking
Fence Back Yard
Pool None
Community Features Public Transportation, Park, Sidewalks, Street Lights, Near Public Transport, Near Schools, Near Shopping
Utilities Available Electricity Available, Cable Available, Phone Available, Underground Utilities, Water Available, Sewer Available
Waterfront Description None
View Neighborhood
Roof Type Composition
Street Surface Asphalt,Paved
Accessibility None
Handicap Access None
Porch Deck
Private Pool false
Building
Lot Description Back Yard, Level, Front Yard
Story One
Foundation Brick/Mortar
Sewer Public Sewer
Water Public
Architectural Style Ranch
Level or Stories One
Structure Type Brick 4 Sides,Wood Siding
New Construction No
Construction Status Updated/Remodeled
Schools
Elementary Schools Randolph
Middle Schools Ridgeview Charter
High Schools G.W. Carver
Others
Senior Community no
Restrictions false
Tax ID 14 010200090173
Ownership Other
Special Listing Condition None

"My job is to find and attract mastery-based agents to the office, protect the culture, and make sure everyone is happy! "
realtor@daniellerudolphproperties.com
715 Peachtree St NE Ste, 100, Atlanta, GA, 3308, United States






