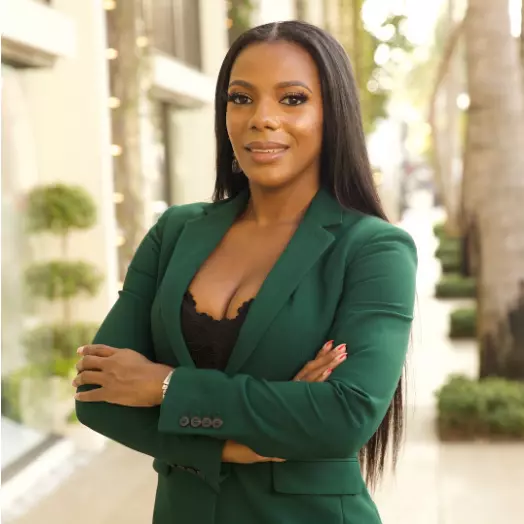
5 Beds
4 Baths
3,830 SqFt
5 Beds
4 Baths
3,830 SqFt
Key Details
Property Type Single Family Home
Sub Type Single Family Residence
Listing Status Active
Purchase Type For Sale
Square Footage 3,830 sqft
Price per Sqft $208
Subdivision Saint Ives
MLS Listing ID 7486535
Style Farmhouse,Modern,Traditional
Bedrooms 5
Full Baths 4
Construction Status New Construction
HOA Fees $450
HOA Y/N Yes
Originating Board First Multiple Listing Service
Year Built 2024
Annual Tax Amount $697
Tax Year 2023
Lot Size 0.710 Acres
Acres 0.71
Property Description
Step into luxury living with this exceptional custom-built home boasting 5 spacious bedrooms and 4 bathrooms, including a primary suite conveniently located on the main floor. Nestled on nearly 1 acre of beautifully landscaped grounds in the prestigious Saint Ives neighborhood, enjoy access to top-notch amenities such as a community pool and tennis courts—all just moments from downtown Winder, Georgia.
The moment you enter, you are greeted by grand features, including a custom-built fireplace and striking wood beams in the living room, complemented by soaring high ceilings that create an inviting atmosphere. The expansive kitchen is a chef's dream, equipped with a large island, a dedicated coffee area with a sink, luxurious quartz countertops, and elegant backsplashes. With two walk-in pantries, a custom-built hood, and premium appliances, this space is designed for culinary excellence.
The master suite on the main level offers a sanctuary of comfort, featuring a custom built fireplace, custom closet system, a double vanity, and an oversized, curbless shower, along with a separate soaking tub for ultimate relaxation. An additional bedroom on the main floor provides flexibility, while three more generously sized bedrooms along with another living room are located on the upper level.
This home radiates elegance throughout, showcasing beautiful hardwood floors, vaulted ceilings, and custom-built closets in every room. The three-car garage and expansive driveway ensure ample parking and storage for your convenience.
Step outdoors to an oversized back porch with a vaulted ceiling, creating the ideal setting for outdoor relaxation and entertaining, all within your own private oasis. With convenient access to shopping, fine dining, and entertainment, this property offers a rare opportunity to elevate your lifestyle in a truly luxurious and serene setting. Don’t miss out—schedule a tour today!
Location
State GA
County Barrow
Lake Name None
Rooms
Bedroom Description Master on Main,Oversized Master
Other Rooms None
Basement None
Main Level Bedrooms 2
Dining Room Seats 12+, Separate Dining Room
Interior
Interior Features Crown Molding, Disappearing Attic Stairs, Double Vanity, Entrance Foyer, High Ceilings 9 ft Upper, High Ceilings 10 ft Main, Vaulted Ceiling(s), Walk-In Closet(s)
Heating Central
Cooling Central Air
Flooring Hardwood
Fireplaces Number 2
Fireplaces Type Circulating
Window Features Insulated Windows
Appliance Dishwasher, Gas Range, Microwave, Range Hood
Laundry Laundry Room, Main Level, Sink
Exterior
Exterior Feature Lighting, Rain Gutters, Tennis Court(s)
Parking Features Garage, Garage Door Opener, Garage Faces Side, Kitchen Level, Level Driveway, Electric Vehicle Charging Station(s)
Garage Spaces 3.0
Fence None
Pool None
Community Features Near Schools, Near Shopping, Pool, Tennis Court(s)
Utilities Available Cable Available, Electricity Available, Natural Gas Available
Waterfront Description None
View Other
Roof Type Composition,Shingle
Street Surface Paved
Accessibility Accessible Bedroom, Common Area, Accessible Kitchen, Accessible Washer/Dryer
Handicap Access Accessible Bedroom, Common Area, Accessible Kitchen, Accessible Washer/Dryer
Porch Covered, Front Porch, Rear Porch
Total Parking Spaces 4
Private Pool false
Building
Lot Description Back Yard, Front Yard
Story Two
Foundation Slab
Sewer Septic Tank
Water Public
Architectural Style Farmhouse, Modern, Traditional
Level or Stories Two
Structure Type Brick,Cement Siding
New Construction No
Construction Status New Construction
Schools
Elementary Schools Holsenbeck
Middle Schools Bear Creek - Barrow
High Schools Winder-Barrow
Others
Senior Community no
Restrictions false
Tax ID WN26B 054
Special Listing Condition None


"My job is to find and attract mastery-based agents to the office, protect the culture, and make sure everyone is happy! "
realtor@daniellerudolphproperties.com
715 Peachtree St NE Ste, 100, Atlanta, GA, 3308, United States






