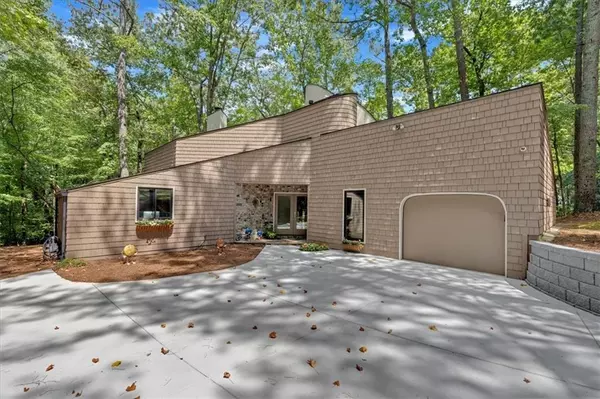
4 Beds
2.5 Baths
2,747 SqFt
4 Beds
2.5 Baths
2,747 SqFt
OPEN HOUSE
Sat Nov 16, 10:00am - 12:00pm
Sun Nov 17, 10:00am - 12:00pm
Key Details
Property Type Single Family Home
Sub Type Single Family Residence
Listing Status Active
Purchase Type For Sale
Square Footage 2,747 sqft
Price per Sqft $273
Subdivision Loch Highland
MLS Listing ID 7485653
Style Contemporary,Modern
Bedrooms 4
Full Baths 2
Half Baths 1
Construction Status Resale
HOA Fees $1,000
HOA Y/N Yes
Originating Board First Multiple Listing Service
Year Built 1980
Annual Tax Amount $5,705
Tax Year 2023
Lot Size 0.275 Acres
Acres 0.2751
Property Description
Location
State GA
County Cobb
Lake Name Other
Rooms
Bedroom Description Oversized Master,Sitting Room
Other Rooms Gazebo, Other
Basement Crawl Space
Main Level Bedrooms 3
Dining Room Separate Dining Room
Interior
Interior Features Disappearing Attic Stairs, Double Vanity, Entrance Foyer, High Ceilings 9 ft Main, High Ceilings 9 ft Upper, High Speed Internet, His and Hers Closets, Recessed Lighting, Vaulted Ceiling(s), Other
Heating Central, Natural Gas, Zoned
Cooling Ceiling Fan(s), Central Air, Electric
Flooring Carpet, Hardwood, Luxury Vinyl, Tile
Fireplaces Number 1
Fireplaces Type Factory Built, Family Room, Gas Starter, Great Room, Stone
Window Features Double Pane Windows,ENERGY STAR Qualified Windows,Skylight(s)
Appliance Dishwasher, Disposal, Dryer, Electric Cooktop, Electric Oven, Gas Water Heater, Microwave, Refrigerator, Washer
Laundry In Hall, Laundry Closet, Main Level
Exterior
Exterior Feature Permeable Paving, Private Entrance, Private Yard, Rain Gutters
Garage Driveway, Garage, Garage Faces Side, Kitchen Level, Level Driveway
Garage Spaces 2.0
Fence None
Pool None
Community Features Boating, Clubhouse, Fishing, Homeowners Assoc, Lake, Near Schools, Near Shopping, Near Trails/Greenway, Playground, Pool, Swim Team, Tennis Court(s)
Utilities Available Cable Available, Electricity Available, Natural Gas Available, Phone Available, Sewer Available, Underground Utilities, Water Available
Waterfront Description Lake Front
View Lake, Trees/Woods
Roof Type Composition
Street Surface Asphalt,Paved
Accessibility None
Handicap Access None
Porch Patio
Parking Type Driveway, Garage, Garage Faces Side, Kitchen Level, Level Driveway
Private Pool false
Building
Lot Description Back Yard, Front Yard, Lake On Lot, Level, Private, Wooded
Story Two
Foundation Concrete Perimeter
Sewer Public Sewer
Water Public
Architectural Style Contemporary, Modern
Level or Stories Two
Structure Type Cedar,Shingle Siding,Stucco
New Construction No
Construction Status Resale
Schools
Elementary Schools Garrison Mill
Middle Schools Mabry
High Schools Lassiter
Others
HOA Fee Include Reserve Fund,Swim,Tennis
Senior Community no
Restrictions true
Tax ID 16032200130
Acceptable Financing Cash, Conventional
Listing Terms Cash, Conventional
Special Listing Condition None


"My job is to find and attract mastery-based agents to the office, protect the culture, and make sure everyone is happy! "
realtor@daniellerudolphproperties.com
715 Peachtree St NE Ste, 100, Atlanta, GA, 3308, United States






