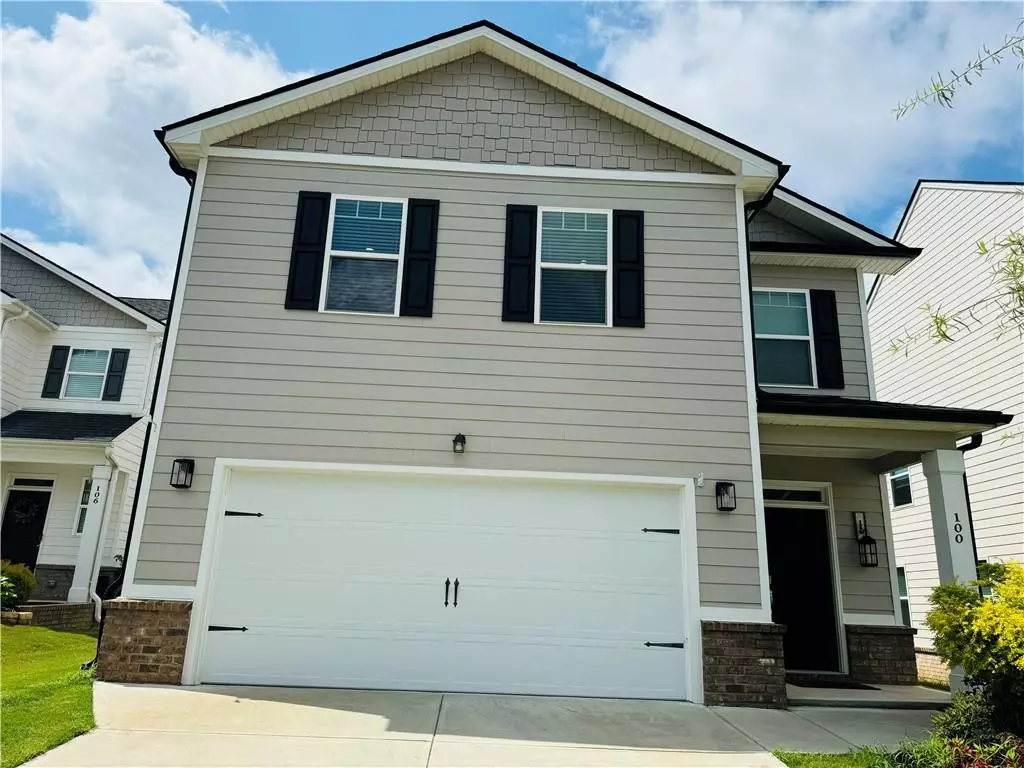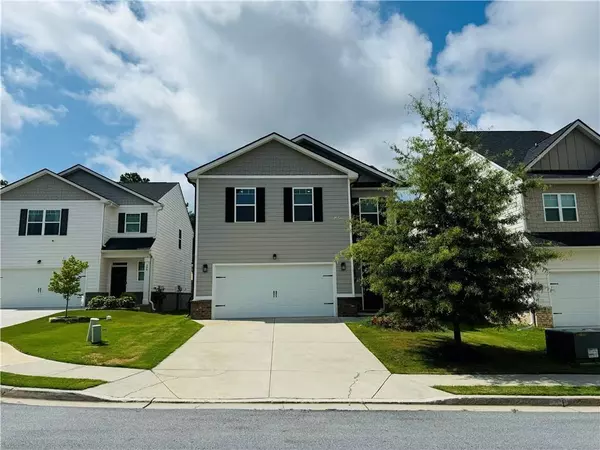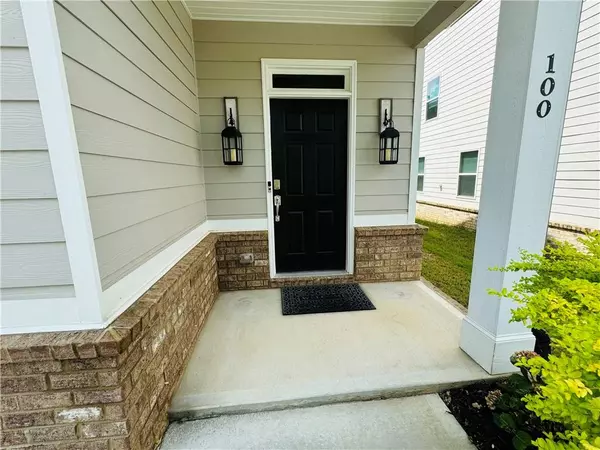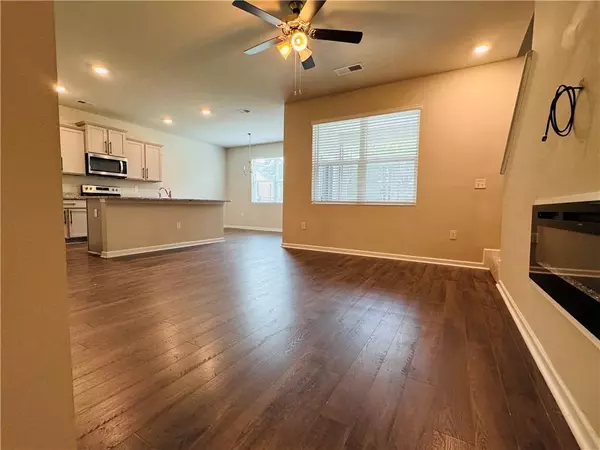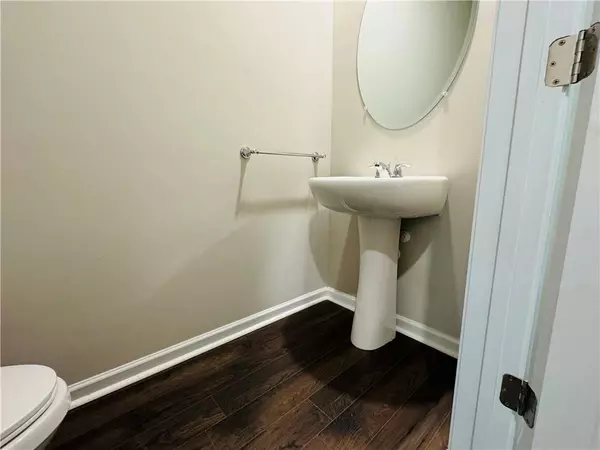3 Beds
2.5 Baths
1,827 SqFt
3 Beds
2.5 Baths
1,827 SqFt
Key Details
Property Type Single Family Home
Sub Type Single Family Residence
Listing Status Active
Purchase Type For Sale
Square Footage 1,827 sqft
Price per Sqft $199
Subdivision Twin Lakes
MLS Listing ID 7453595
Style Craftsman,Traditional
Bedrooms 3
Full Baths 2
Half Baths 1
Construction Status Resale
HOA Fees $840
HOA Y/N Yes
Originating Board First Multiple Listing Service
Year Built 2020
Annual Tax Amount $3,914
Tax Year 2023
Lot Size 6,098 Sqft
Acres 0.14
Property Description
Discover the harmony of luxury and tranquility in this pristine, like-new home nestled in the exclusive, master-planned Twin Lakes community. This gem has just seen a price reduction, and with up to $5K in Closing Costs Available, it's an incredible value in one of the area’s most desirable neighborhoods.
Located at the end of a peaceful cul-de-sac, this home boasts one of the best floor plans in Twin Lakes, offering a spacious private backyard with views of lush trees. Upstairs, you’ll find the Owner's Suite along with two additional bedrooms, providing comfort and privacy for everyone. The open-concept layout on the first floor is enhanced by granite countertops, stainless steel appliances, and rich hardwood flooring, making it an ideal space for entertaining and daily living.
But the allure of this home doesn’t stop there. Step out onto the covered back patio, where you can savor morning coffee, grill with friends, or unwind with a glass of wine as you enjoy your surroundings. The home comes fully equipped with thoughtful extras, including a lawn irrigation system, window blinds, ceiling fans, a garage door opener, architectural shingles, and brick water tables on all four sides. Plus, it’s a Smart Home—making convenience and control part of your everyday life.
Living in Twin Lakes is a lifestyle upgrade. Enjoy the resort-style amenities, from the sparkling pool and modern clubhouse to the fitness center, playground, dog park, and lakeside pavilion with Adirondack chairs and swings. You’ll love the serenity of lakeside trails, perfect for sunset strolls or morning runs.
Conveniently located just 2.2 miles from I-85, with easy access to Downtown Hoschton/Braselton's shops, dining, and local brewery, and only minutes from the renowned Chateau Elan Winery and Golf Club. Plus, the recently opened Publix at the community entrance brings added convenience just steps from home.
Don’t miss your chance to own this slice of paradise in Twin Lakes! Schedule a tour today and experience this stunning home for yourself.
Location
State GA
County Jackson
Lake Name None
Rooms
Bedroom Description Other
Other Rooms None
Basement None
Dining Room Open Concept, Separate Dining Room
Interior
Interior Features Double Vanity, Entrance Foyer, High Ceilings 9 ft Main, Smart Home
Heating Central, Zoned
Cooling Ceiling Fan(s), Central Air, Zoned
Flooring Carpet, Hardwood
Fireplaces Number 1
Fireplaces Type Electric
Window Features Insulated Windows
Appliance Dishwasher, Disposal, Electric Range, Electric Water Heater, ENERGY STAR Qualified Appliances, Microwave
Laundry Laundry Room, Upper Level
Exterior
Exterior Feature None
Parking Features Attached, Garage, Garage Door Opener, Garage Faces Front, Level Driveway
Garage Spaces 2.0
Fence None
Pool None
Community Features Clubhouse, Dog Park, Fitness Center, Homeowners Assoc, Lake, Near Shopping, Near Trails/Greenway, Pool, Sidewalks, Street Lights
Utilities Available Cable Available, Electricity Available, Phone Available, Sewer Available, Underground Utilities, Water Available
Waterfront Description None
View Neighborhood, Trees/Woods
Roof Type Shingle
Street Surface Asphalt
Accessibility None
Handicap Access None
Porch Covered, Front Porch, Rear Porch, Screened
Private Pool false
Building
Lot Description Back Yard, Front Yard, Landscaped, Level
Story Two
Foundation Slab
Sewer Public Sewer
Water Public
Architectural Style Craftsman, Traditional
Level or Stories Two
Structure Type Cement Siding,Wood Siding
New Construction No
Construction Status Resale
Schools
Elementary Schools West Jackson
Middle Schools West Jackson
High Schools Jackson County
Others
Senior Community no
Restrictions true
Tax ID 121B 2041
Special Listing Condition None

"My job is to find and attract mastery-based agents to the office, protect the culture, and make sure everyone is happy! "
realtor@daniellerudolphproperties.com
715 Peachtree St NE Ste, 100, Atlanta, GA, 3308, United States

