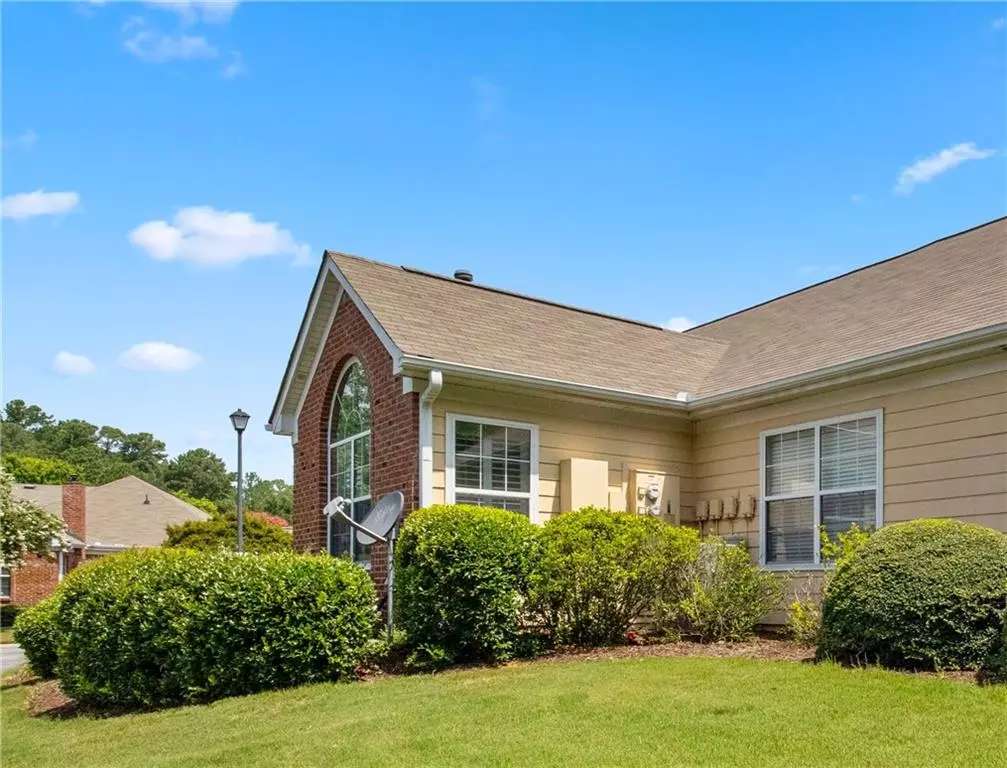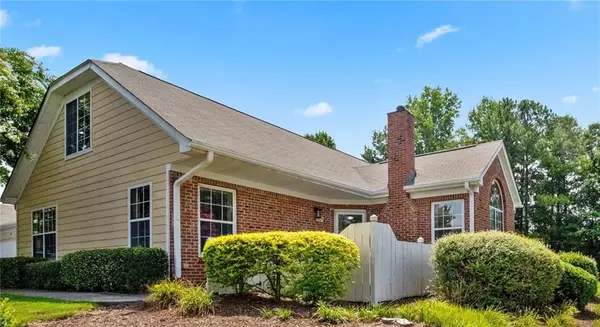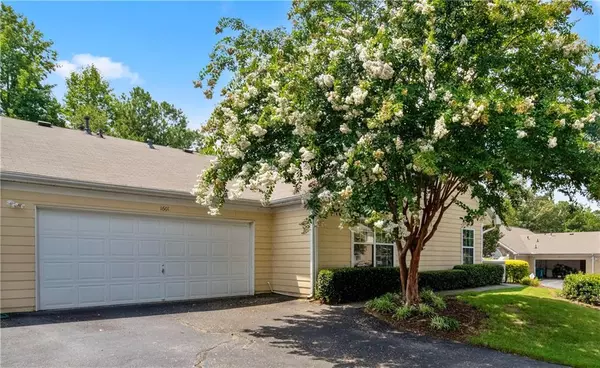
3 Beds
2.5 Baths
1,693 SqFt
3 Beds
2.5 Baths
1,693 SqFt
Key Details
Property Type Condo
Sub Type Condominium
Listing Status Active
Purchase Type For Sale
Square Footage 1,693 sqft
Price per Sqft $162
Subdivision The Villas At Stone Mountain
MLS Listing ID 7418820
Style Cluster Home,Cottage,Ranch
Bedrooms 3
Full Baths 2
Half Baths 1
Construction Status Resale
HOA Fees $280
HOA Y/N Yes
Originating Board First Multiple Listing Service
Year Built 2000
Annual Tax Amount $3,168
Tax Year 2023
Lot Size 435 Sqft
Acres 0.01
Property Description
Charming Stone Mountain community in a great location. Discover this amazing hidden gem. The Villas at Stone Mountain are known for its quiet, friendly atmosphere and amenities. Whether you are looking for a primary bedroom on the main floor, low HOA fees to ensure exterior maintenance or an investment opportunity, this end unit condo is fantastic.
*See private remarks*
This quaint, rarely available 3 bedroom, 2.5 bathroom, two-level condo features a vaulted ceiling in the family room with a gas log fireplace, creating a warm and inviting space.
The main floor includes a primary en-suite, a second bedroom, powder room, laundry room with cabinets, a kitchen that opens to the dining area and fireside family room.
Upstairs, you will love the spacious loft bedroom, complete with a full bathroom, attic storage and walk-in closet.
Additional features include custom professionally sealed concrete floors, stainless steel refrigerator, and a washer and dryer that remain with the home.
Fresh interior paint in majority of the home.
The garage is workbench equipped with a storage area.
The reasonable HOA fee covers water/sewer, termite, exterior, yard, lawn and roof maintenance, plus the refreshing pool, fitness area, office workspace, meeting/game room, caterer's kitchen and numerous optional fun activities.
Conveniently located near Stone Mountain Park, trails, recreation area, freeways, shopping and dining.
This charming home offers both comfort and convenience without age restrictions.
*Seller is willing to entertain any and all requests by agent put in the Purchase offer.*
Location
State GA
County Gwinnett
Lake Name None
Rooms
Bedroom Description Master on Main,Oversized Master
Other Rooms None
Basement None
Main Level Bedrooms 2
Dining Room Open Concept
Interior
Interior Features Disappearing Attic Stairs, High Ceilings 10 ft Main, High Speed Internet, Vaulted Ceiling(s), Walk-In Closet(s)
Heating Central, Natural Gas
Cooling Ceiling Fan(s), Central Air, Electric
Flooring Carpet, Ceramic Tile, Concrete, Vinyl
Fireplaces Number 1
Fireplaces Type Factory Built, Family Room, Gas Log, Gas Starter, Glass Doors, Masonry
Window Features Aluminum Frames,Double Pane Windows,Plantation Shutters
Appliance Dishwasher, Disposal, Dryer, Gas Oven, Gas Range, Gas Water Heater, Microwave, Range Hood, Refrigerator, Self Cleaning Oven, Washer
Laundry Electric Dryer Hookup, Laundry Room, Main Level
Exterior
Exterior Feature Courtyard, Rain Gutters
Parking Features Driveway, Garage, Garage Door Opener, Garage Faces Front, Kitchen Level
Garage Spaces 2.0
Fence Fenced, Front Yard, Wood
Pool None
Community Features Business Center, Catering Kitchen, Clubhouse, Fitness Center, Homeowners Assoc, Meeting Room, Near Public Transport, Near Schools, Near Shopping, Near Trails/Greenway, Pool, Street Lights
Utilities Available Cable Available, Electricity Available, Natural Gas Available, Phone Available, Sewer Available, Underground Utilities, Water Available
Waterfront Description None
View Other
Roof Type Ridge Vents,Shingle
Street Surface Asphalt
Accessibility None
Handicap Access None
Porch Patio
Total Parking Spaces 4
Private Pool false
Building
Lot Description Corner Lot, Cul-De-Sac, Front Yard, Landscaped, Sloped, Sprinklers In Front
Story Two
Foundation Slab
Sewer Public Sewer
Water Public
Architectural Style Cluster Home, Cottage, Ranch
Level or Stories Two
Structure Type Brick,Brick Front,Vinyl Siding
New Construction No
Construction Status Resale
Schools
Elementary Schools Annistown
Middle Schools Shiloh
High Schools Shiloh
Others
HOA Fee Include Maintenance Grounds,Maintenance Structure,Reserve Fund,Sewer,Swim,Termite,Trash,Water
Senior Community no
Restrictions true
Tax ID R6058 290
Ownership Fee Simple
Acceptable Financing Cash, Conventional
Listing Terms Cash, Conventional
Financing yes
Special Listing Condition None


"My job is to find and attract mastery-based agents to the office, protect the culture, and make sure everyone is happy! "
realtor@daniellerudolphproperties.com
715 Peachtree St NE Ste, 100, Atlanta, GA, 3308, United States






